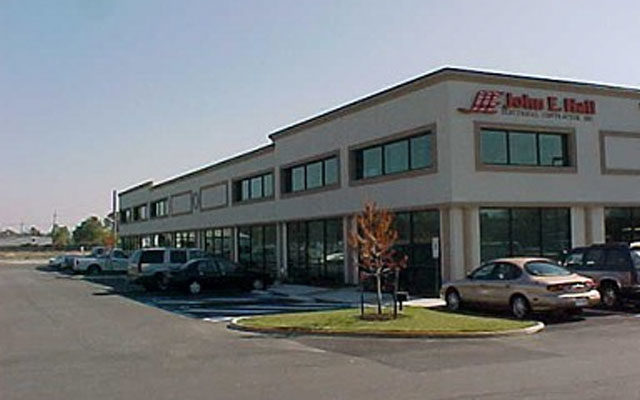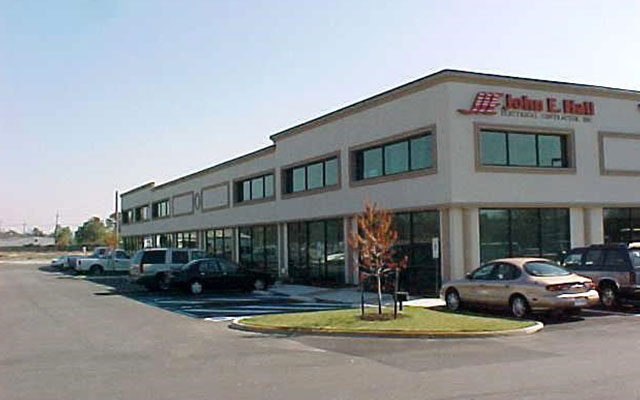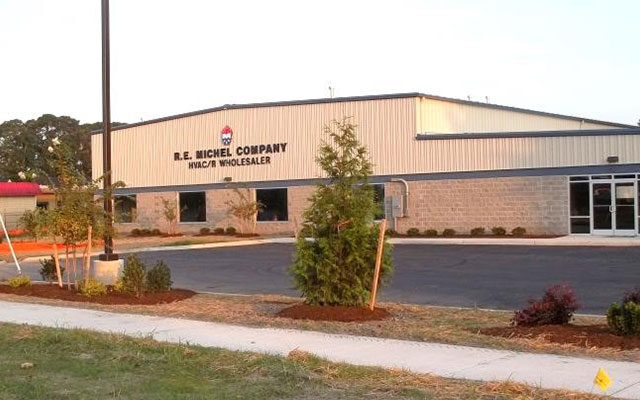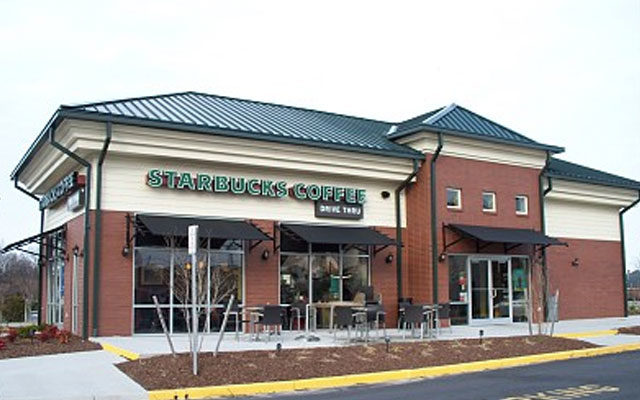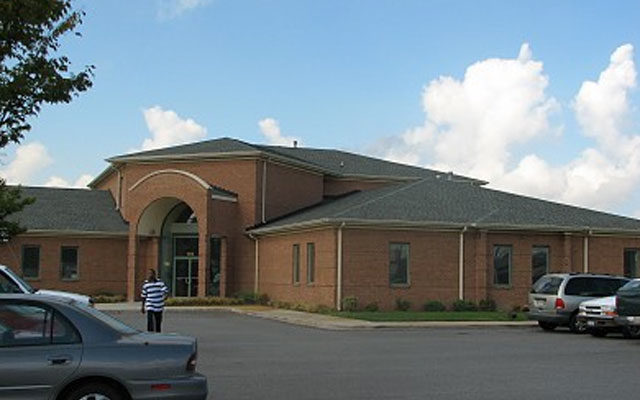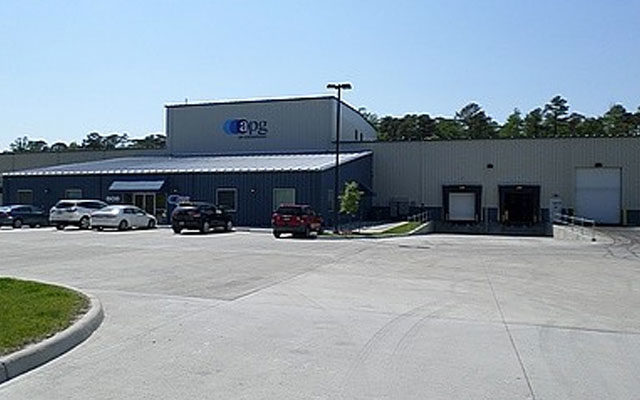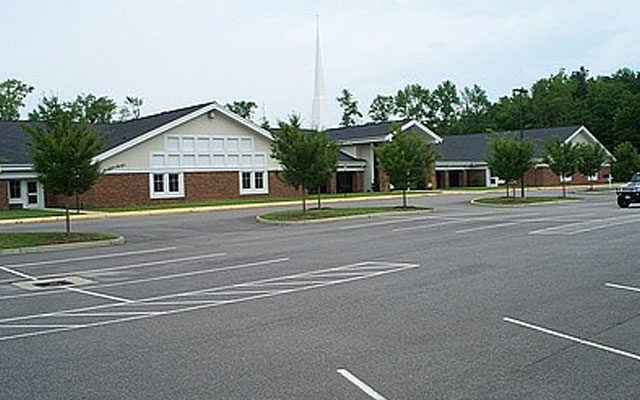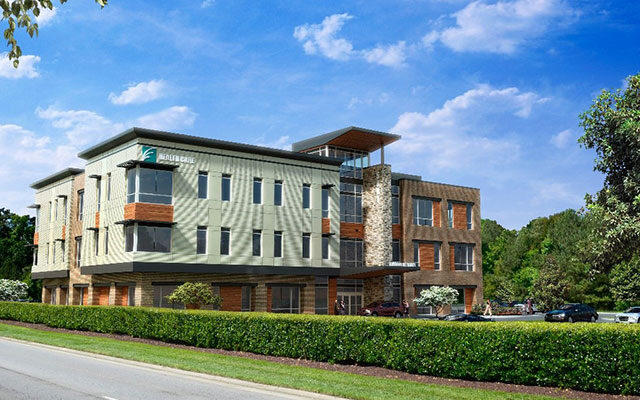
Project Description
This project is the development of a 7.3-acre site, with a built to suit 40,000 SF medical office facility on 3.0 acres of the site. The building will be a 3-story steel framed building with 200 parking spaces. The site work, grading, drainage, utilities, and right of way improvements were completed in May 2018. Construction of the shell building started in September 2019.

