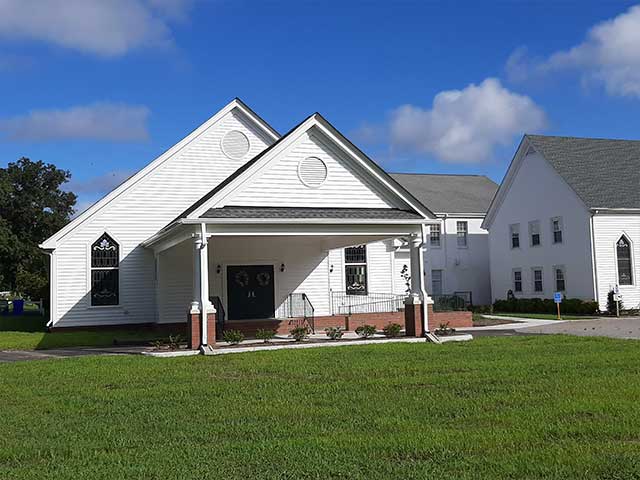
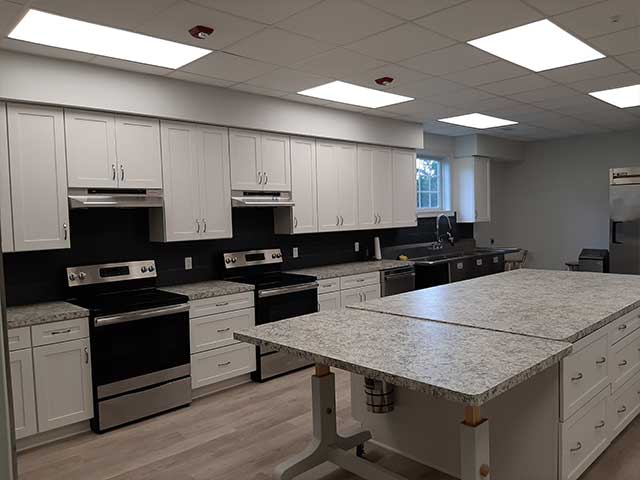
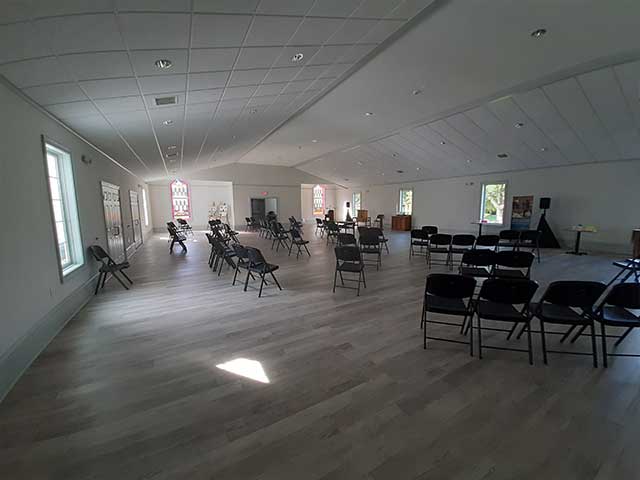
Oakland Church Chuckatuck, Va.
The church was an addition to an existing building built in 1872 with several additions, this was a 7000 sq. ft. addition with sanctuary and full-service kitchen. With original stained-glass windows.
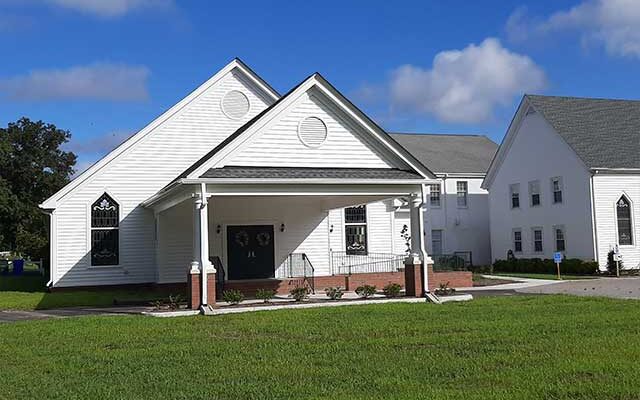



The church was an addition to an existing building built in 1872 with several additions, this was a 7000 sq. ft. addition with sanctuary and full-service kitchen. With original stained-glass windows.
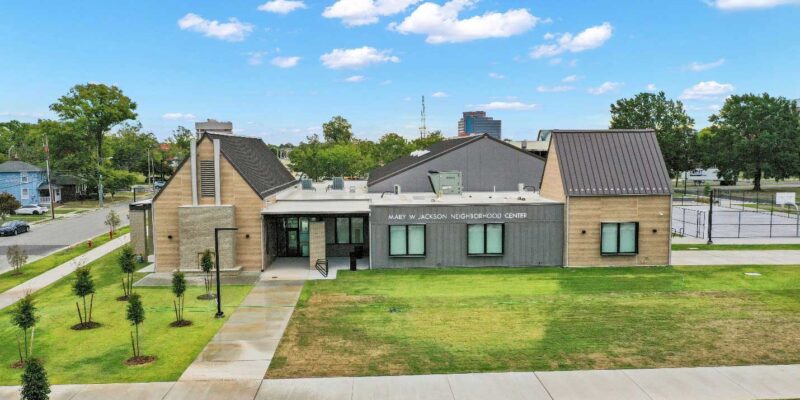
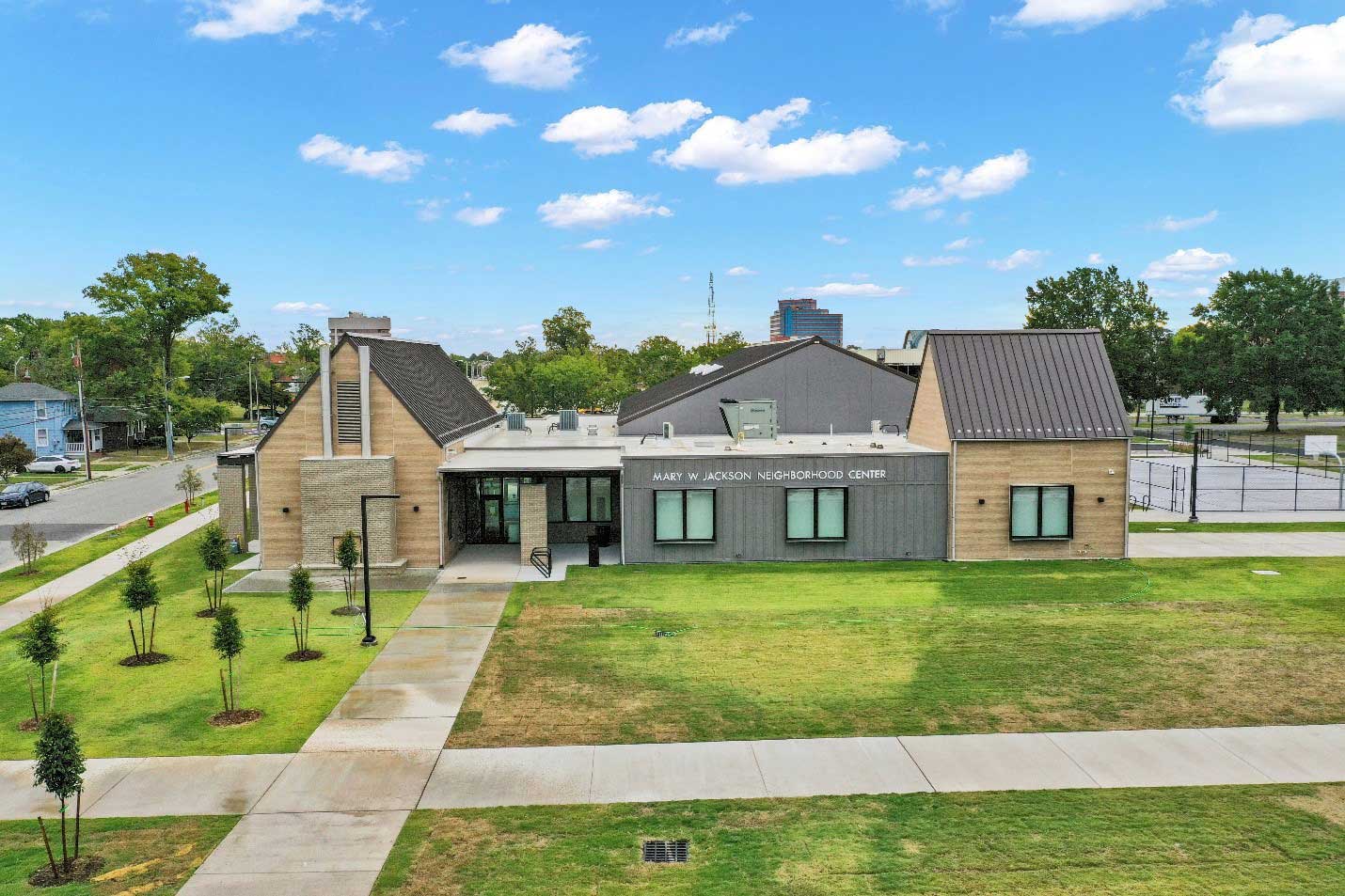
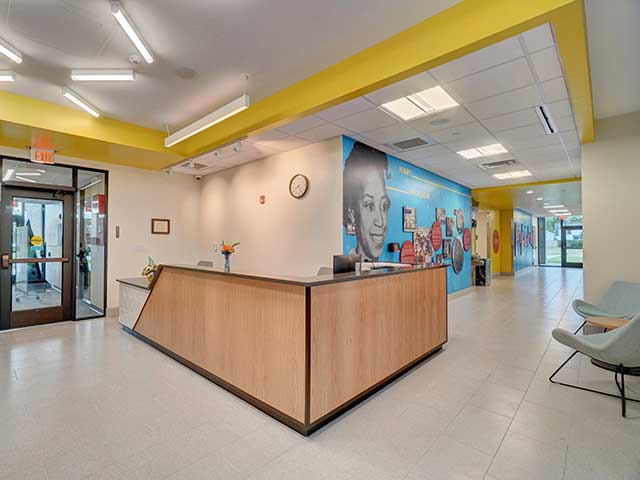
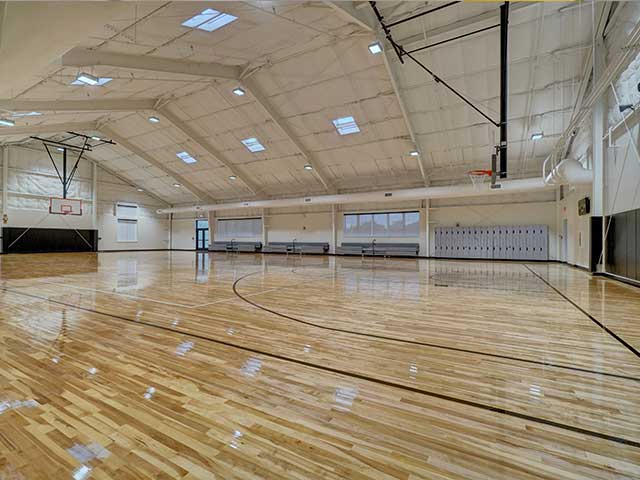
The Mary W Jackson Neighborhood Center is a15000 sq. ft. Single Story, Wood Framed with Flat and Sloped Roofs combined with a Pre-Engineered Metal Building System. The Center will feature a Kitchen, several meeting spaces, An Indoor Basketball Court, men’s and women’s locker rooms with accessible showers, outdoor basketball court and walking paths.
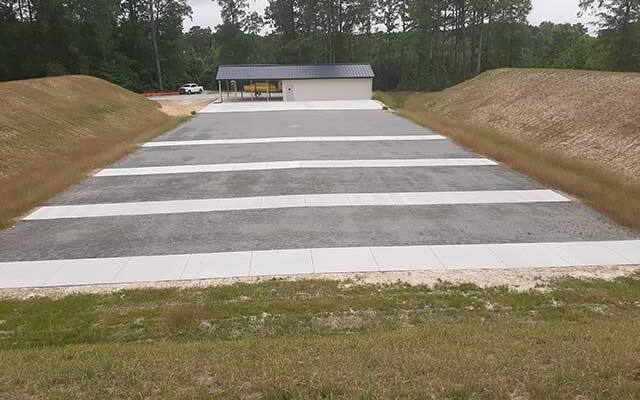
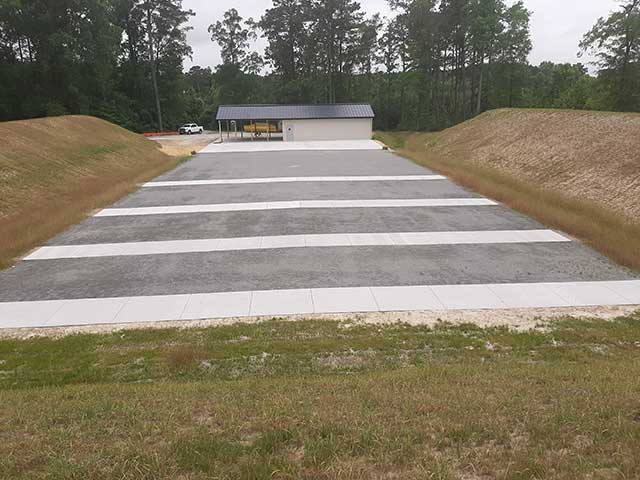
The Va. State Police Firing Range was a complete renovation of a 20 Acre Training facility site. The existing earthen berms were moved and reconfigured to create a deeper and wider range to accommodate more users and a wider range of firearms.
Concrete target lanes and a new larger storage building was also added .
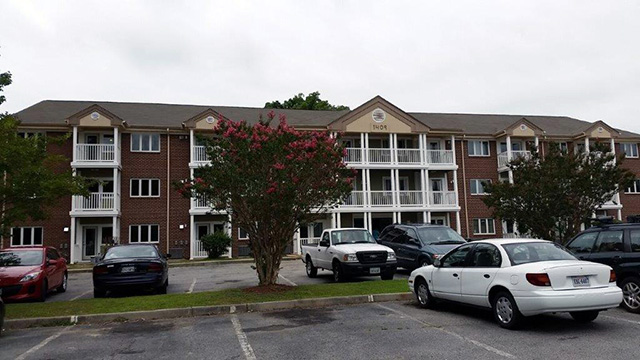

Victoria Place Apartments located in Victoria Virginia is a 3 story, wood frame, EIFIS exterior building built in 1994. The building has 39 units including 4 ADA units. This was a VHDA LITC project. ACS renovated the building in 2016 and changed the exterior to Brick veneer and Pre finished James Hardie siding. We installed new, Energystar rated Windows and Exterior Doors. On the inside the Interior doors, New, urea formaldehyde free Cabinets were installed along with No VOC paint on the walls. “Water Sense” labeled, Kitchen and Bath fixtures and new floor coverings throughout the building were provided. The original HVAC systems were replaced with EnergyStar rated equipment including new Sealed Ductwork. The building earned an Earthcraft Silver rating.
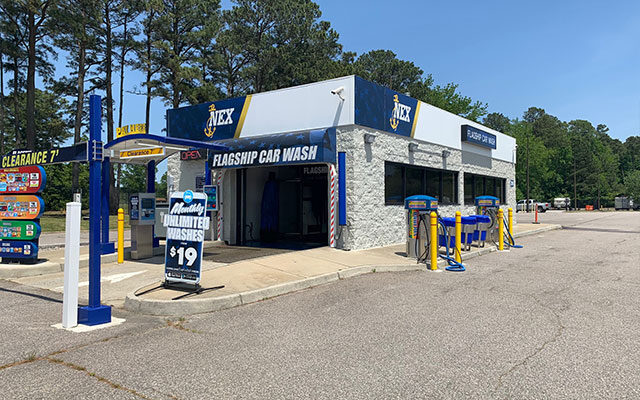

A Single Drive Thru, fully automated car wash, a build to suit through a Public/Private Partnership with NEX, located on JEB Little Creek Naval Base, Norfolk/Virginia Beach, VA.
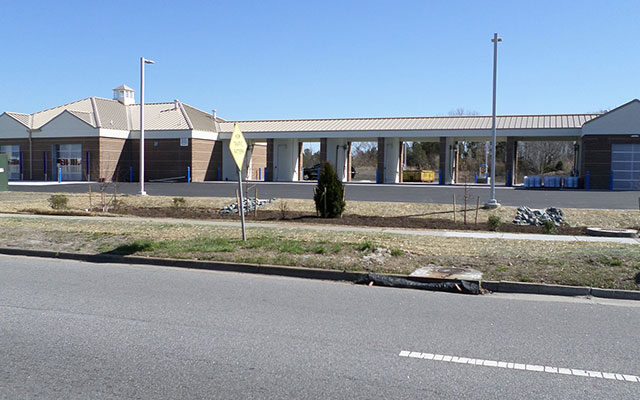

This project was the redevelopment of a 2.5-acre former military waste, recycling, and coal storage site, and construction of a build to suit 2 bay auto wash and 6 bay self-serve facility with 12 vacuum stations. The building was constructed as part of a master plan with adjacent Gas/Convenience Store/Mini Mart/restaurant to be constructed. The project was completed in February,2015. Notable on this project was the use of underground water storage and recycling tanks and extensive plumbing to achieve almost 100% recycling of wash and rinse water used in the car wash facility operations. The site also required the installation of three Rain Gardens as Best Management Practices.
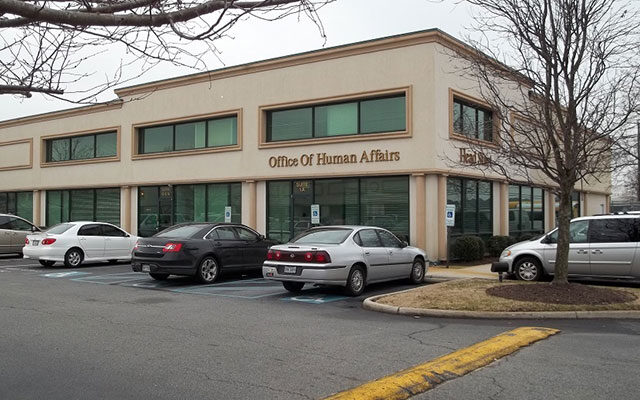

A 12,500 Sq. ft. building two story structure renovated leased to the Hampton Roads Community Action Program, a nonprofit agency, for use as their South Hampton Roads office and the Portsmouth Head start classrooms.
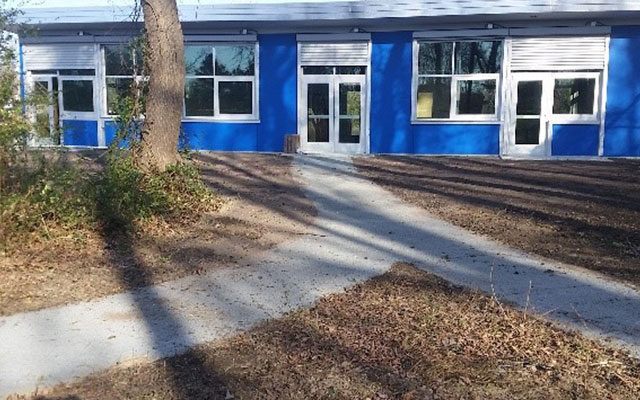
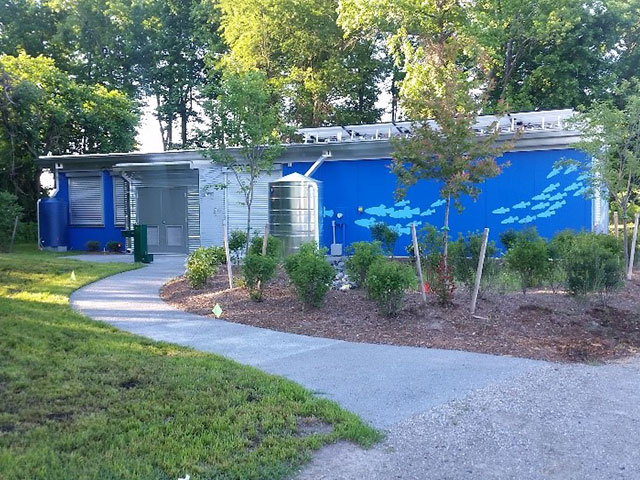
ACS worked with the Elizabeth River Project for several years to assist them in the site development phase of the development of this facility, and the overall development of the Paradise Creek Nature Park. The Fred W. Beazley Education Center was competitively bid in 2016. Due to the cost coming in over budget, ACS worked with the ERP and the architects to redesign the building to bring it within budget, and we completed constructed in 2017. Work included a 1376 SF building with restrooms, offices, passive solar powered heating and cooling, new site utilities, landscaping, BMP’s to include a vegetated rain garden and roof rainwater Cistern collection tank.
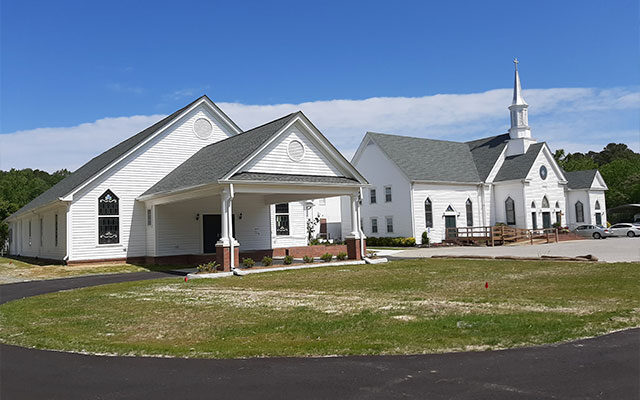

A 5,000 sq. ft. addition to A 150-year-old church; including a Fellowship hall, Warming Kitchen with generous cabinet space, Large Pantry, and storage area for catering needs. A 3 Phase 600 Amp electrical service was needed for the 15 Ton HVAC System and kitchen equipment.
The exterior is Vinyl siding with PVC trim and a 50 yr. roof, Energy star windows and Fiberglass exterior doors.
Site-work included an asphalt circular driveway under the new Port Cochere, accented by 16” columns on Brick Bases and generous landscaping.
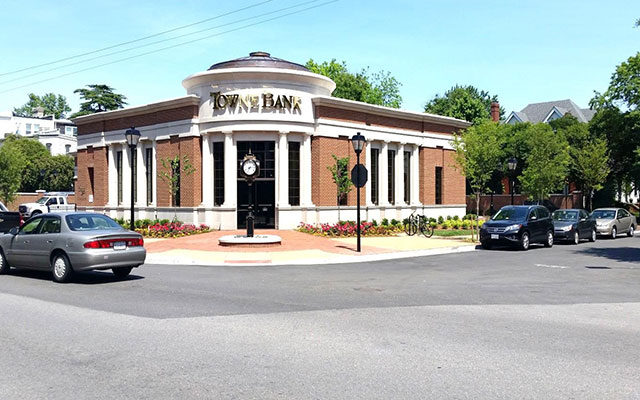

This project is a branch banking and office building for a large regional bank. ACS was responsible for construction of the 3,630 SF building and all site and street frontage improvements on the .44-acre parcel, including coordination with the owner’s specialized banking equipment. The building was scheduled to be completed in May 2015.
