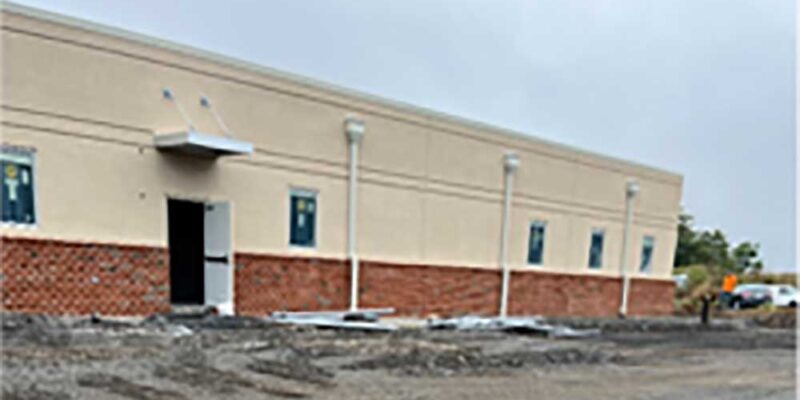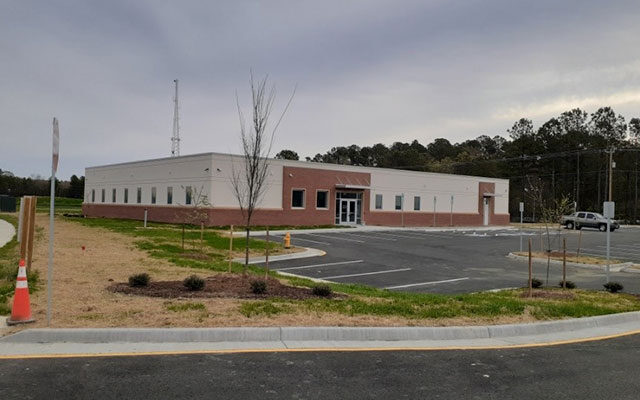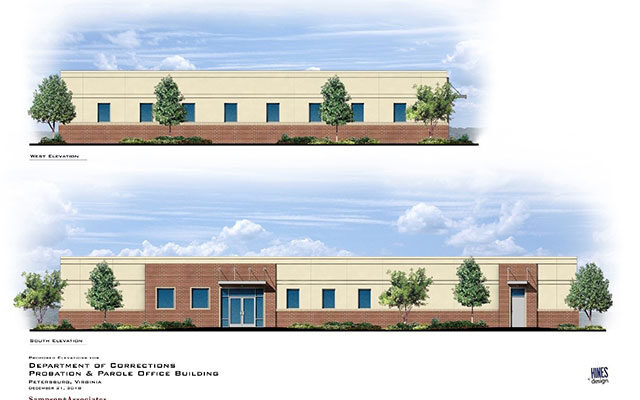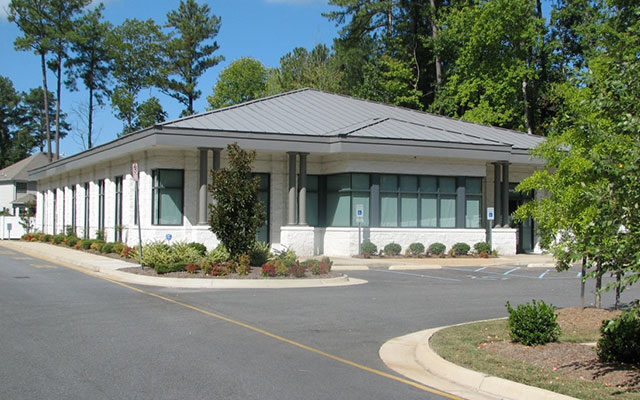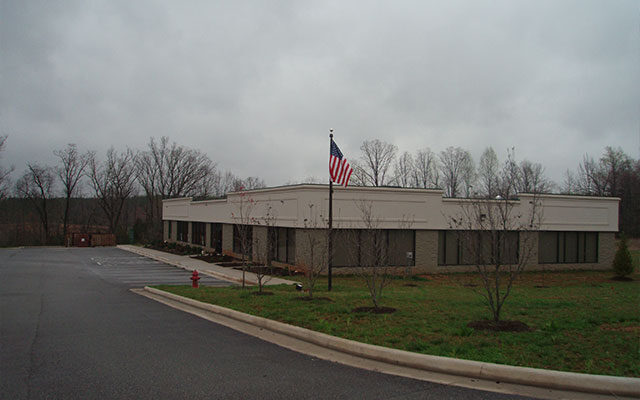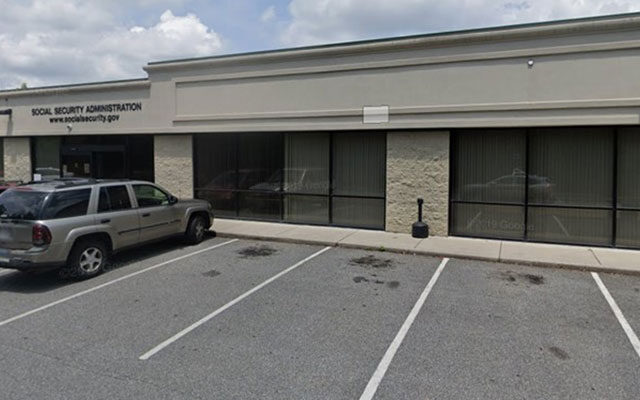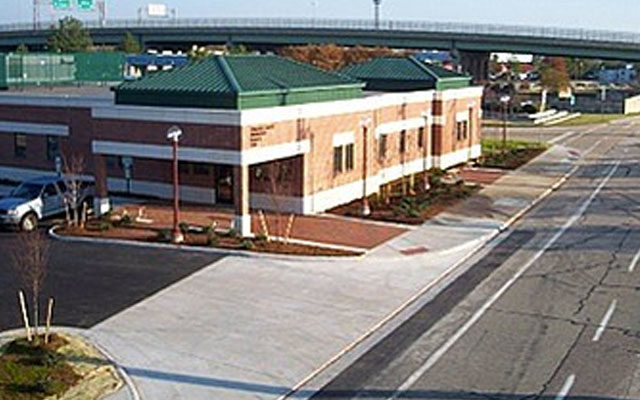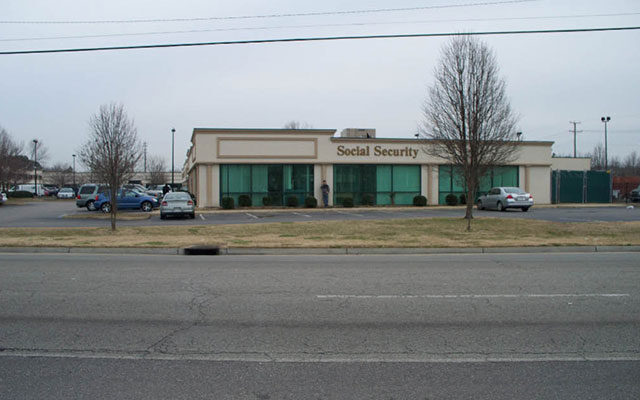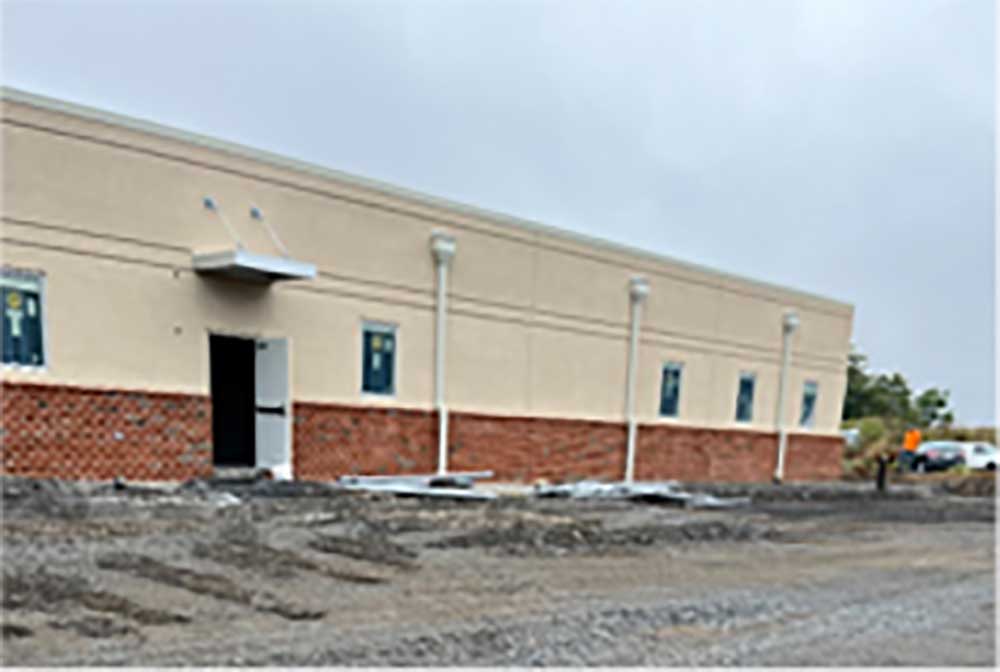
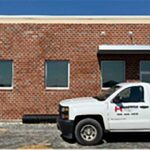
Project Description
Owner: HARRISONBURG DOC, LLC
Contact: J. Kenneth Jolley/Gary J. Haste
Phone: (757) 465-1440
The Virginia Department of Corrections, District #39 Probation and Parole Office, Harrisonburg, VA. This 11,200 SF building and related parking and site improvements is a Design Build project for the Virginia Department of Corrections to relocate their Harrisonburg facilities. The project is developed in conjunction with Harman Construction, Inc. as builder, and Partners Excavating Co. as site contractor. Project requirements included additional access and security measures and special interior features and finishes for the unique nature of the end user. The building was designed in 2023 and had a January 2024 start of construction and will be completed in December 2024, ahead of the contracted date. Total Project cost is estimated to be approximately $6,000,000.

